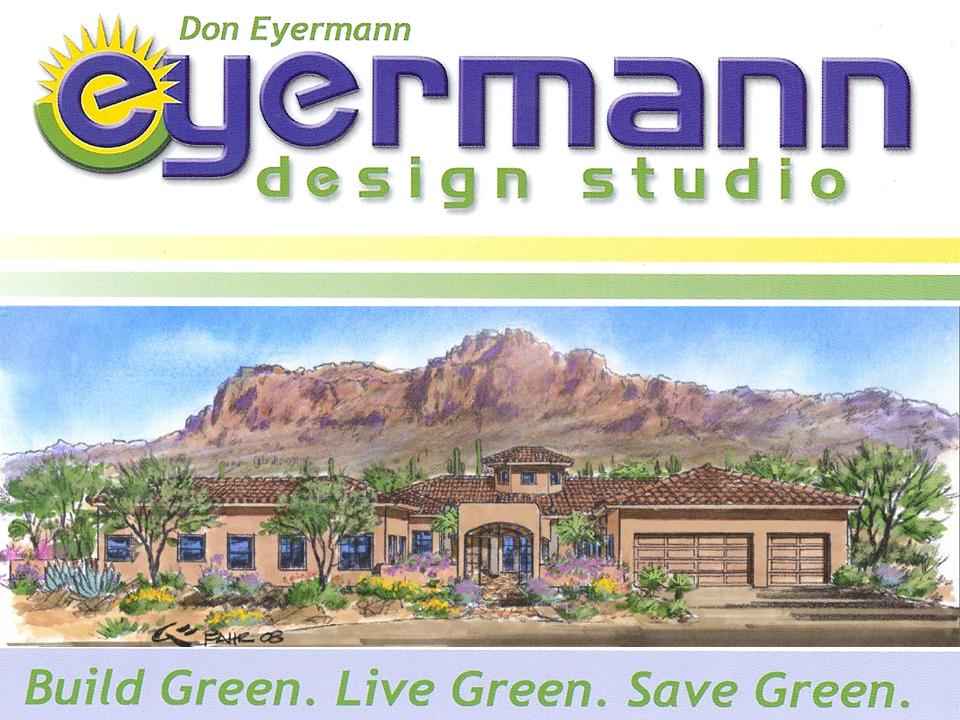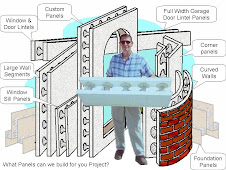The Eyermann Design Studio - Isomax wall panel system portion of the below photographed project has been recently completed in 2008. These photos depict the stages and process of the construction.
Click on the below photos to view a larger image.




These are photos from a current project under construction for a client near the picturesque Superstition Mountains in Arizona. We have completed our portion of the project. This is a three room addition onto an existing home. This client has a new Family Room, a new Master Bedroom extension "Retreat" and a new Master Closet. These photos represent the result of the effort primarily by a two man crew. Note the free standing concrete stem walls, in the first photo, which had originally been designed for conventional wood walls. We fabricated our Isomax wall panels with a "skirt" on each side to "saddle" the stem wall. There is a fireplace in the Family Room, so we made "Specialty Panels" with foam for the outer wall and a fireproof cementious sheet product, instead of foam, for the inner wall of our ICF (Insulated Concrete Form). These are just two of the many good examples of the flexibility of the Isomax ICF system. To discover how flexible we can be for your next project, please give us a call ! ! 480-516-6487


1 comment:
the icficf.com blog site for ICF construction and information can also be a site for you to mirror this blog and maintain one for Zero Energy Lifestyle Homes Builders to get more exposure.
Post a Comment